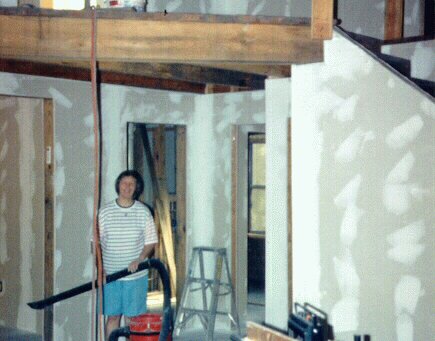
[Return to main page] [Go to Previous section] [Next section] [Questions/Comments]
This section contains pictures of the inside of the house, from the early stages to the beginning of interior framing. Be sure to visit the main page for more pictures and information.

1st floor sheet rock
As Rosemary cleans up, you can see the
sheet rock on the first floor. Looking at bathroom and master bedroom
entrance.
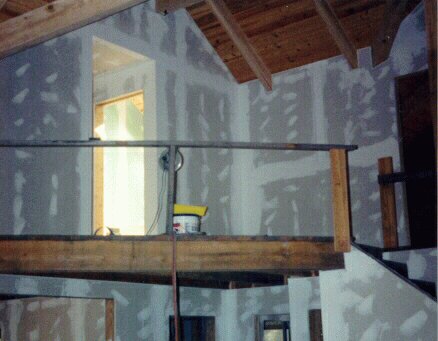
2nd floor sheet-rock
Looking
above the last picture at the 2nd floor landing/balcony.
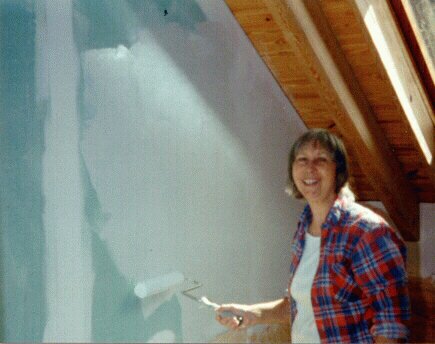
2nd floor bathroom
Rosemary is painting the 2nd floor green-board.
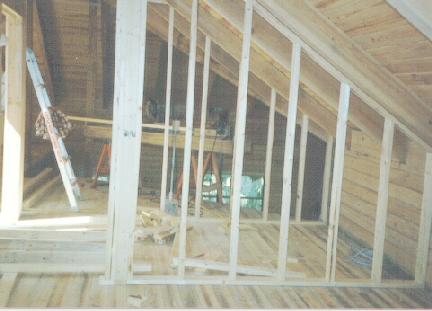
2nd floor closet
Second
floor closet looking from the back bedroom toward the living room. Note
how the floor doesn't look so great.
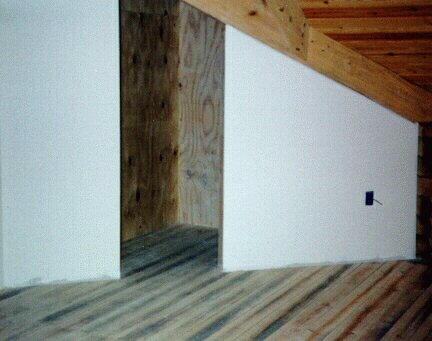
2nd floor bedroom closet
A
finished look at the 2nd floor bedroom closet. Notice the angle of the
doorway (cut-off somewhat).

Landing
A look at the
finished walls on the 2nd floor landing.
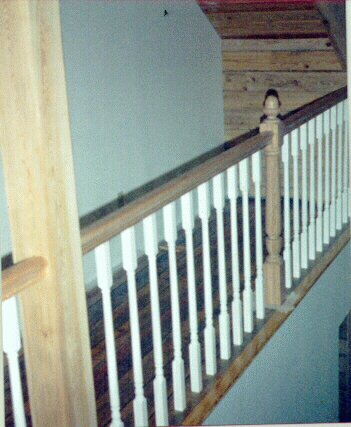
Finished balcony
rails
Looking from the top of the stairs back toward the front of
the house. This is as finished as things will get here.
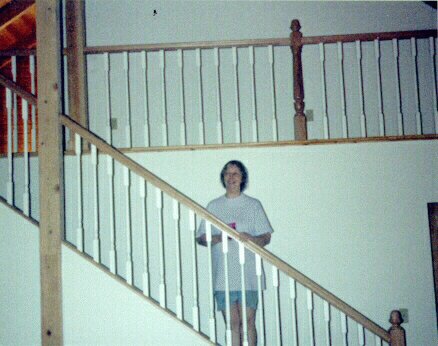
Finished stairs
A look at
the finished stairs, except for the actual steps of the stair - which
was done when the 1st floor was done.