
[Return to main page] [Go to Previous section] [Go to Next section] [Questions/Comments]
This section contains pictures of the inside of the house, from the early stage of framing to mostly completed sections. Be sure to visit the main page for more pictures and information.

Stair & wall frames
Clyde's son, James (yours truly) comes
down the stairs. In the background one can see the framing of parts of
the 1st and 2nd floor walls.
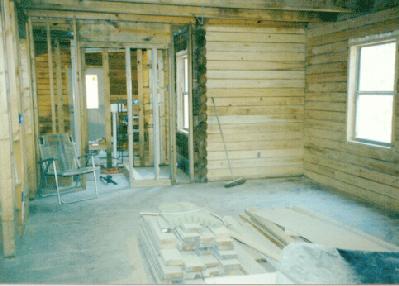
Master Bedroom
The master
bedroom looking toward the bathroom and pantry.
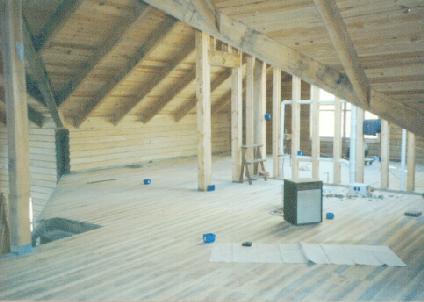
2nd floor
A look from the room
above the master bedroom looking toward the back of the house.
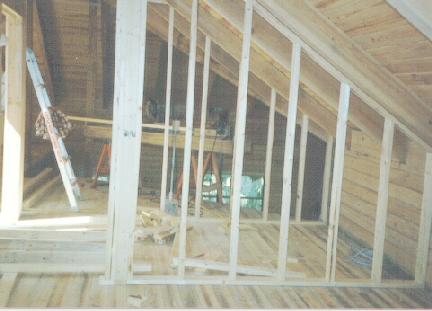
2nd floor closet
Second floor
closet looking from the back bedroom toward the living room. Note how the
floor doesn't look so great.
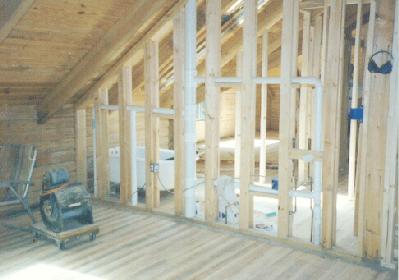
2nd floor plumbing
A look from
the back bedroom toward the bathroom. Notice the plumbing in the wall and the
claw-foot bathtub being stored in the bathroom.
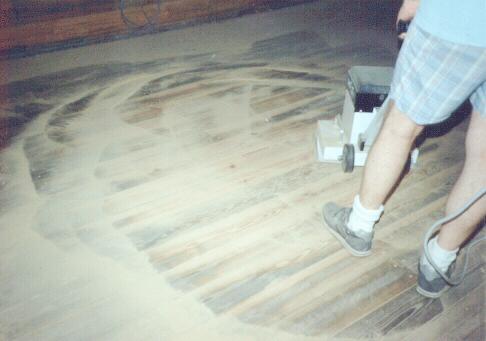
Floor
Sanding the 2nd floor floor. This was necessary
due to the floor being exposed to the elements for so long.