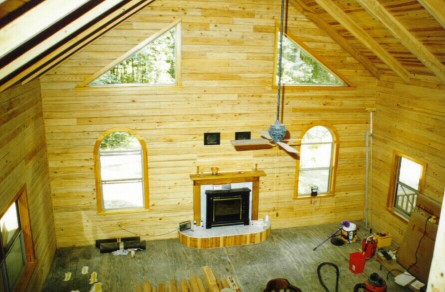
[Return to main page] [Go to Previous section] [other pictures, uncataloged] [Questions/Comments]
This section contains pictures of the inside of the house, very close to their final completed stage. The 2nd floor, by this time, was finished awaiting furniture to be moved in. Be sure to visit the main page for more pictures & information.

Living room
A picture of the living
room showing the fireplace, fan and all three walls.
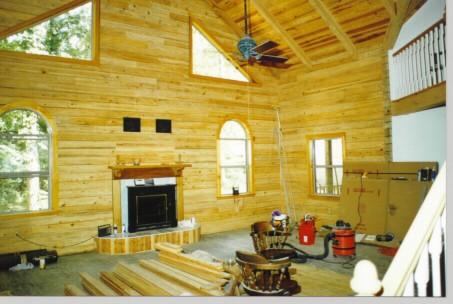
Living room
Looking from
the bottom of the stairs showing more detail of the fireplace. The wood
shown on the floor is part of the flooring that eventually became the
1st floor.
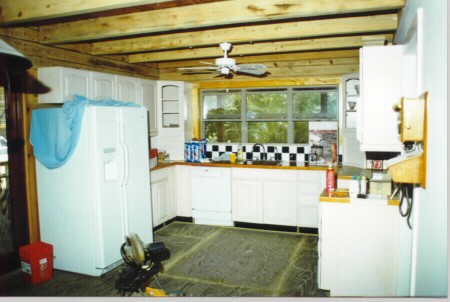
Kitchen
This shows the kitchen with the cabinets in
place, tile on the wall. (Tile on the side walls and the installed
microwave cannot be seen in this picture). The refrigerator will be
installed after the floor is installed and is only sitting there
temporarily in this picture.
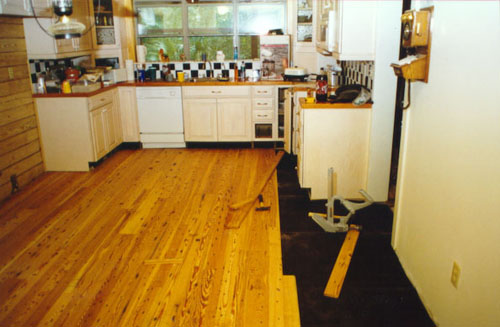
Kitchen flooring.
This
shows the flooring going into the kitchen. You can see the spot on the
left where the refrigerator will return to.
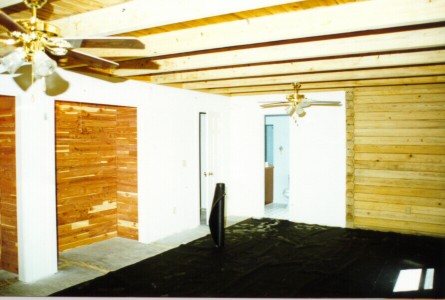
Master bedroom
Showing
the view toward the downstairs bathroom. Cedar lined closets are visible
to the left. Note the tar paper on the floor. This was used to form a
vapor barrier between the sub-floor and wood flooring for the 1st floor.
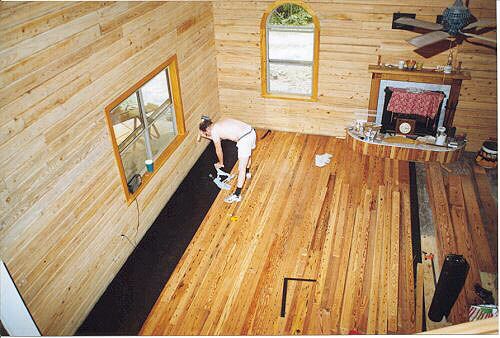
Floor installation
Each piece
of flooring had to be installed by hand.
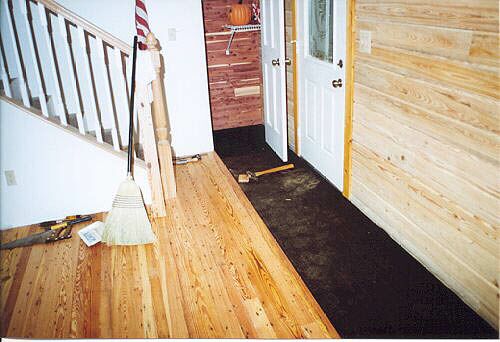
Floor installation
By
the stairway and doors the wood had to be custom cut.
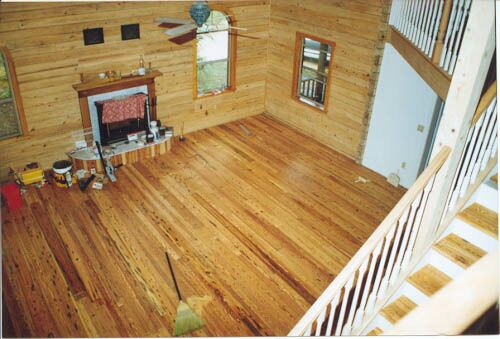
Floor installation
An
overview of the nearly completed flooring before the polyurethane
covering was applied.