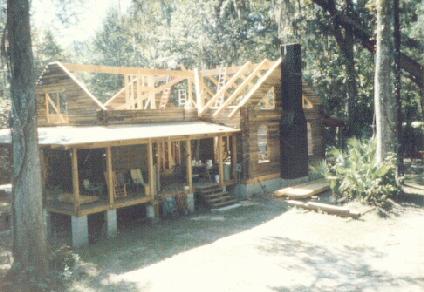
[Return to main page] [Go to Previous section] [Go to Next section] [Questions/Comments]
This section contains pictures of the first part of the roof being built. Be sure to visit the main page for more pictures and information.

Beams go in
An early look at the roof support as
the beams start to go up.
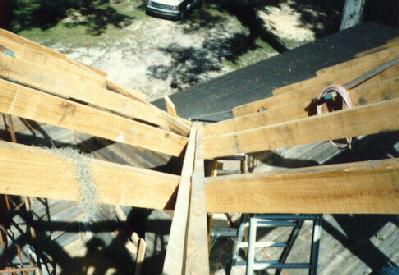
Valley Ridge
A view looking from the T of the
roof down toward the side porch.
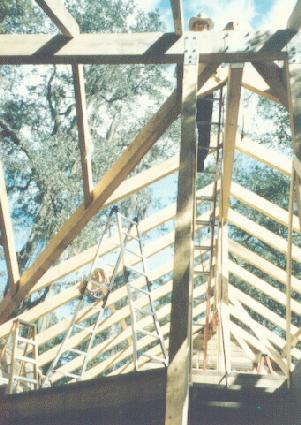
Support point
Point where the three main beams and
two lesser beams meet. Note the large metal bolts.
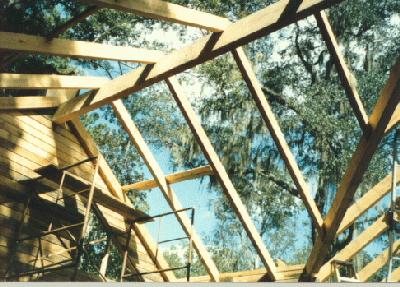
Living room roof
A look from the 1st floor living
room's cathedral ceiling.
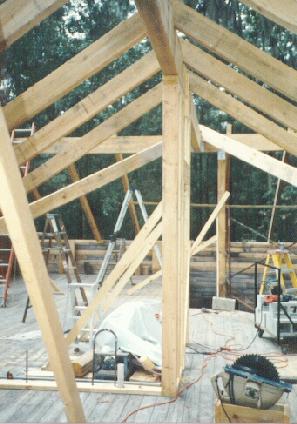
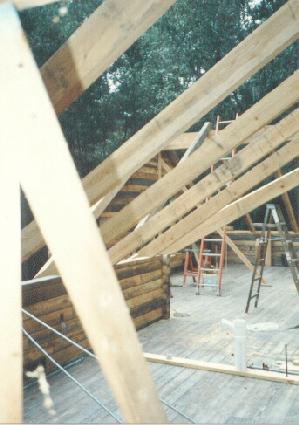
2nd Floor
A look from the back (north) bedroom
towards the staircase showing the beams and roof support and a little
more to the left showing the bathroom area.
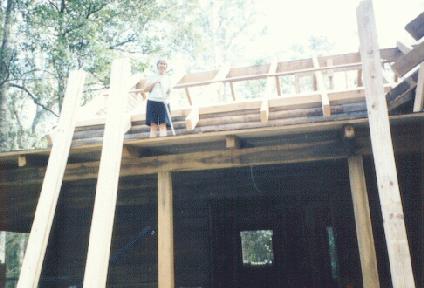
More beams
More beams wait to be put on. (Is that
a broom in her hand?)
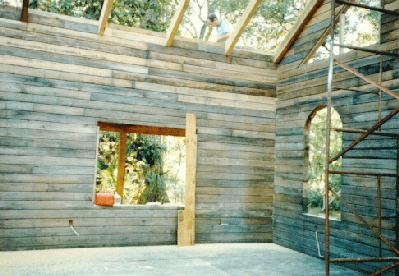
Cathedral ceiling
Another view, this time
looking toward the front (south) side of the house from the living room
and its cathedral ceiling.
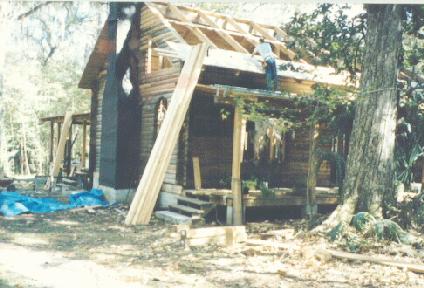
Roof starts
The actual roof part starts to get
put up over the front section of the house.
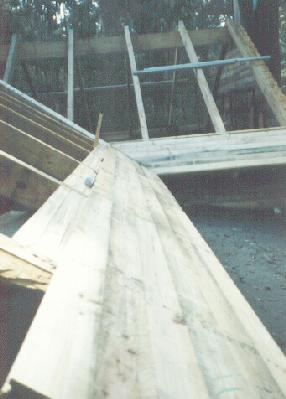
More roof
More of the roof, this time over the
kitchen (portion going away from camera).