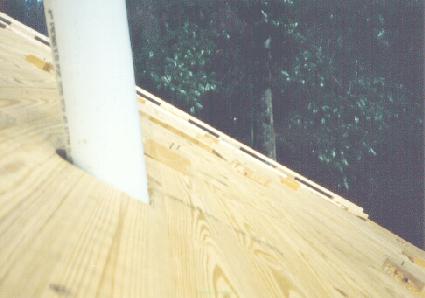
[Return to main page] [Go to Previous section] [Go to Next section] [Questions/Comments]
More pictures of the roof as it was being built. Be sure to visit the main page for more pictures and information.

Sewer Vent
The sewer vent
and one of the only pictures on the right (northeast) side of the roof.
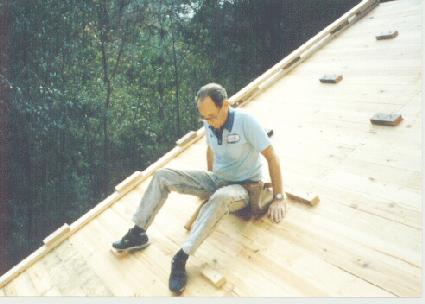
Checking things
Checking the
work (and trying to figure out how to get down without slipping).
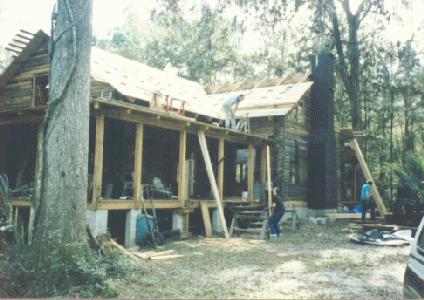
More roof
The builder's sons
help with the roof pieces.
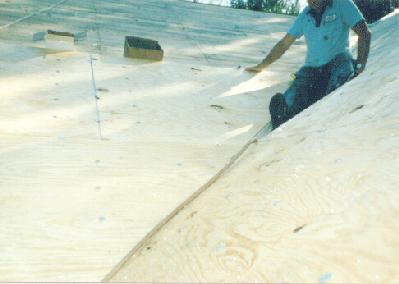
A slide?
A look at the
valley ridge over the kitchen porch (west center of house at camera's
position).
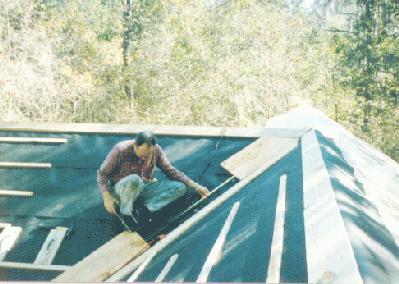
Tar paper
Tar paper has been
laid on this section and the strips of wood to which the tin will be
screwed in are coming into place. Here Clyde measures the last piece of
the all important valley ridge.
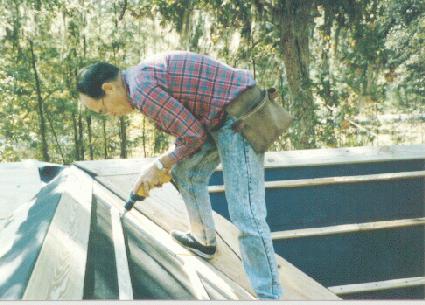
More strips
More strips of wood get put up.
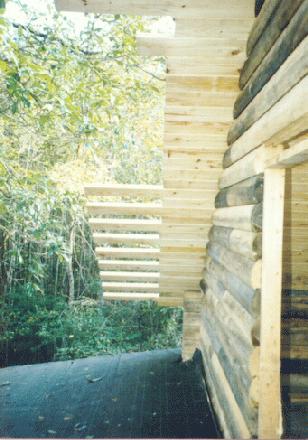
Roof side
A view of the roof
from outside the north window looking toward the east side of the
building (directions based on one looking at the house from the front
door. Eg. The front door is south). The wood gets cut to an even
spacing, a specific distance from the side of the house.
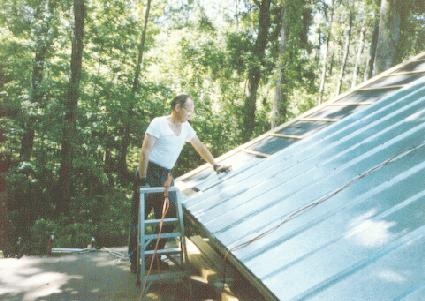
Tin goes up
Tin being put
on. Notice Clyde is dressed for warm weather in this picture but at the
beginning of the roof series, he is dressed for cold weather. Yes, it
took that long to do all of this.
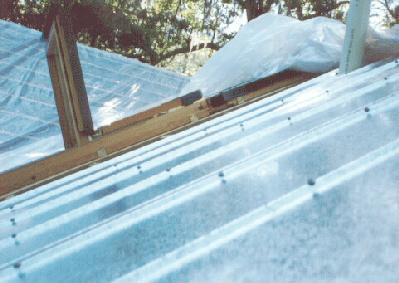
Skylights
A closeup view of
the northeast corner of the house showing the bathroom skylight. This
photo was taken from the skylight located in the northern bedroom.
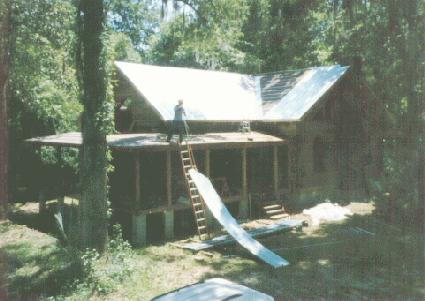
Last of the tin
The last of
the tin is dragged up to the roof by Clyde.