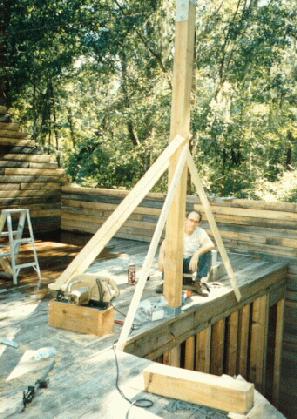
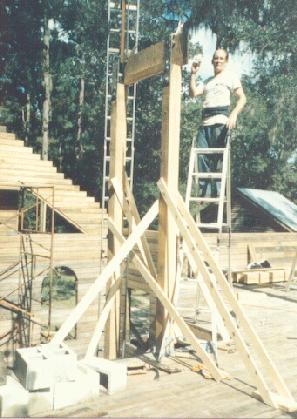
[Return to main page] [Go to Previous section] [Go to Next section] [Questions/Comments]
This section contains pictures of the roof support beams, the step before the roof can be put on. Be sure to visit the main page for more pictures and information.


Here
construction for the supports for the roof are put in place.
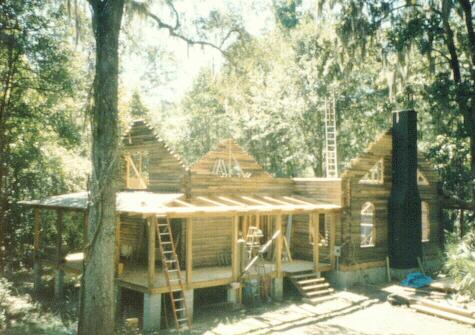
Center support
The ladder
shown extends from the first floor level and provides a way for the
builders to put in the support posts for the point where the 3 roof
beams join as shown in the previous 2 photos.
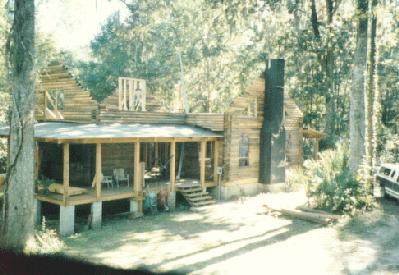
Other support frame
The
support frame for the beams that will go on that side of the house can
be seen. The frame is in the area where the 2nd floor bathroom is.
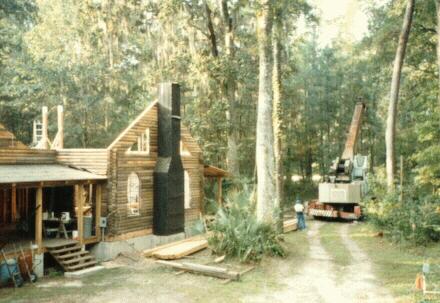
The Crane
One of the few
times where outside help has been required. Remember the invention used
to lift logs from before? That was tried to lift the roof beams. It
didn't work so a crane had to be brought in as shown in this photo.
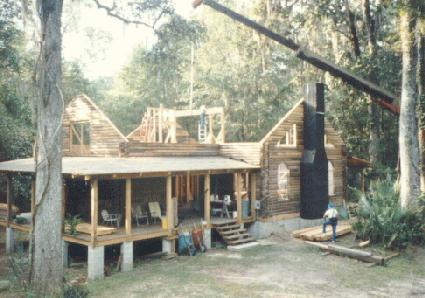
Beam 1
The first beam that
will hold the roof is put in place.
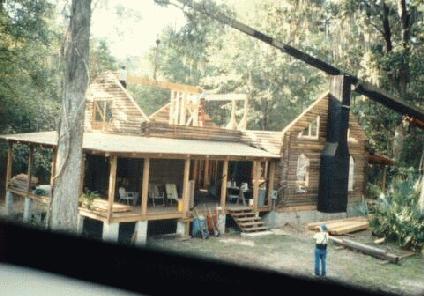
Beam 2
Another support beam
is put in place
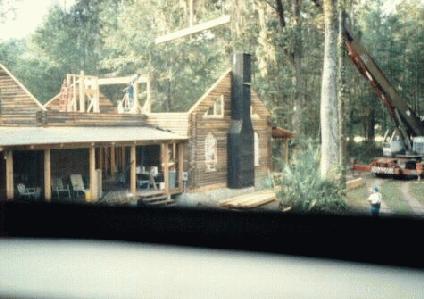
Another beam
Another beam is
laid. From the angle of the photo it looks like the photographer wanted
to be as far from the action as possible in case the beam can falling
down.
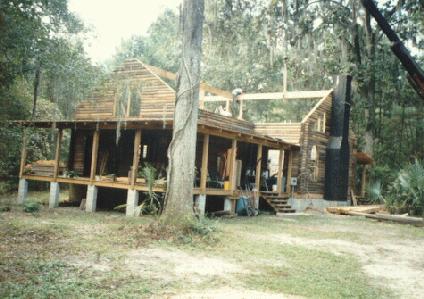
Final beam
The final beam is
placed.
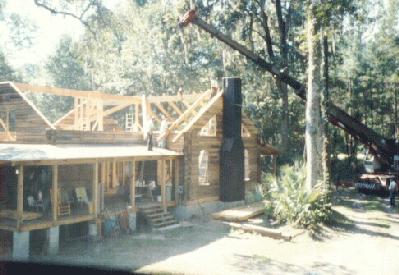
Cross beams
The cross beams,
as seen on the front side of the house, get put in place and the
construction of the roof can soon start.