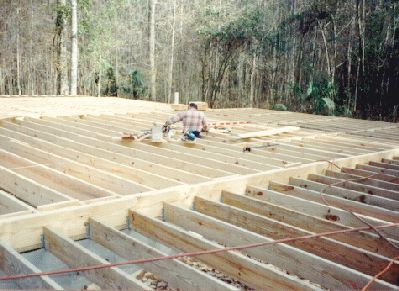
[Return to main page] [Go to Previous section] [Go to Next section] [Questions/Comments]
Pictures of the foundation and block laying were not available. Thus, pictures begin with the construction of the main floor supports. For reference information, the front door of the house is south center, and the back porch is the northern side of the house. The garage is located off of the northwest corner of the house. Many pictures are taken from the garage and show the western or northwestern side of the house. The building is to be built with logs from BK Cypress, Bronson, FL. Be sure to visit the main page for more pictures and information.

Floor support
These beams will support the first
floor and the larger beams will support the internal walls and much of
the weight of the building. This view is looking from about where the
living room will be toward the northeast corner.
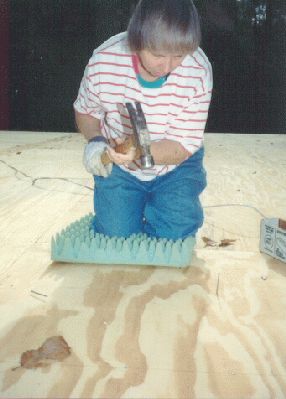
Nailing the sub-floor
Here is Rosemary nailing
in the plywood that will become the sub-floor for the first floor.
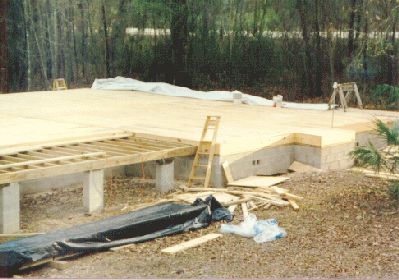
Sub-floor
Some of the support blocks can be seen
in this picture. The portion of the house that is not complete is part
of the back/side porch which raps around from the west center and goes
full across the northern/back side of the house.

Another view of the sub-floor
Viewed
from the 2nd floor of the garage is a view of the entire house showing
the almost completed sub-flooring.
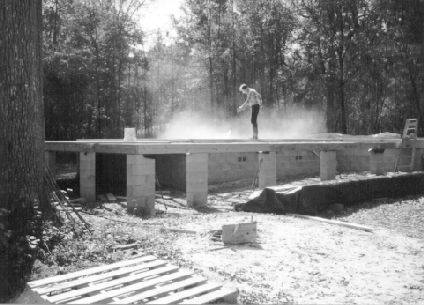
Sealer
Here is a view of a water sealer being
sprayed over the entire sub-flooring. Since the log walls and roof took
six months or more it was absolutely necessary to put some sort
of sealer on the sub-flooring in order to protect it from the elements.
A better view of the back/side porch and the support blocks can be seen.
The white blur to the left of the picture, under the porch is the
exiting sewer line.
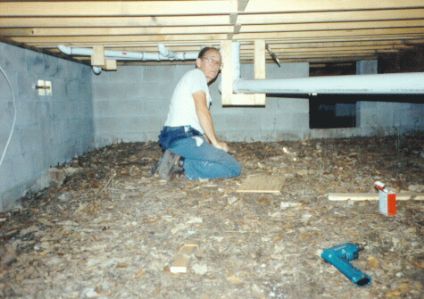
Sewer line
Here is the view under the house
with Clyde shown checking out the sewer line connection. For over three
years the exiting sewer line ended at the back porch until the pipe was
layed back to join the garage's line near the septic tank. (See previous
pictures).