
[Return to main building page]
[Go to Next section]
[Questions/Comments]

Before anything was built. Slightly to the left of
center is the location that will house the garage. To the right,
slightly out of camera view is the location of the house (not yet
started in this picture). The tree that hugs the right side of the
picture is located just off the back edge of the house. The house is
being built from logs bought from BK Cypress, Bronson, FL. Be sure to
visit the main page for more pictures and information.
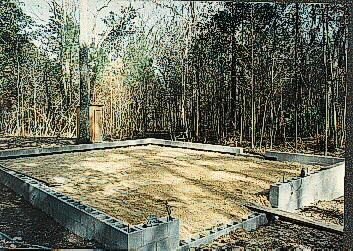
The slab. The outline of where the slab for the
garage floor. The garage is a simple frame building and not nearly as
complex as the house will be. Leaning against the tree in the background
is a much needed item on a construction site - the outhouse. The area
behind and to the left of the tree is where the septic tank and drain
field are located. The garage (which has a 2nd floor apartment) provided
a temporary living place during the construction of the house.
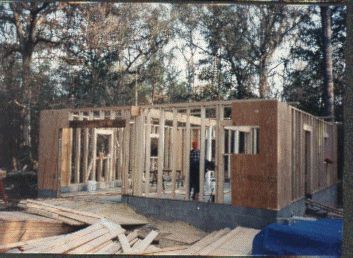
Walls are put up. The garage is a 2
story garage with the 2nd story designed as a loft apartment. It is
already anticipated that the loft/apartment will be finished with the
existing kitchen being re-done and external stairs installed in place of
the inside stairs and the bathroom will be moved/added upstairs.
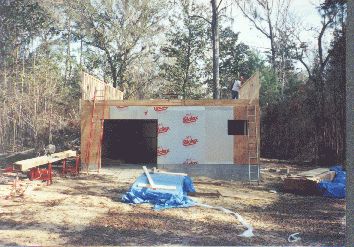
2nd floor is put up. As with the house,
the 2nd floor roof slopes such that the walls only go up about 3
feet along the walls. The garage loft has a normal height ceiling where
the house will have an open beam ceiling.
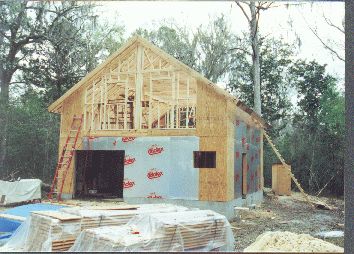
2nd floor and roof beams. The garage
will have a tin roof.
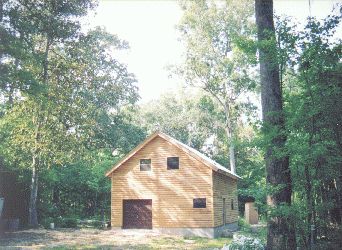
Finished outside of garage. The outside
of the garage has a log facade to match the look of the real logs of
which the house are made. The interior of the garage, which includes a
bathroom and a small kitchen are not included in these pictures. Many of
the house pictures were taken from the left-most 2nd story window of the
garage shown in this picture.
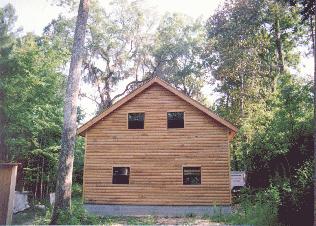
Back of the garage. A view of the back
of the garage. In this view the house would be barely visible between
the tree and the left edge of the garage.