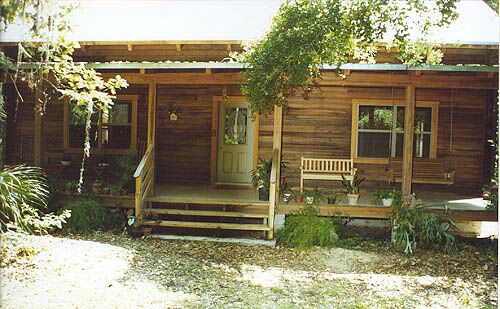
[Return to main page] [Questions/Comments]
Here are some pictures that didn't really fit into any of the other
categories:

Front view.
Picture of the front of
the house in mid-1998. This is close to the end of construction.
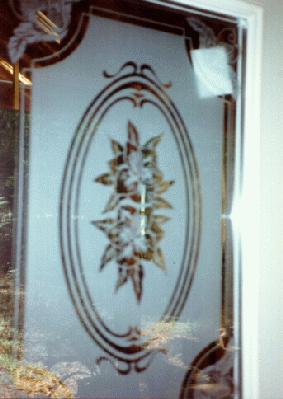
Front door
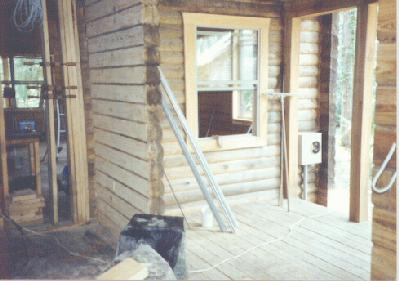
French doors
This is where the kitchen/dining
area opens unto the back porch.
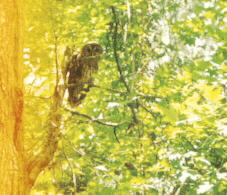
Local wildlife
Not a clear picture but there is
an owl sitting in the tree. This was taken in mid-afternoon just off the
front of the house.

Front View of House
A closeup view of the front
of the house, taken February, 1998. The tree on the right side of the
house was removed soon after this picture.

Kitchen interior
Kitchen interior in progress

View from driveway A view showing the house and the
garage and their relative placement on the property. Taken around
February 1998. Note all the water in the driveway - that winter was a
record breaking wet winter.
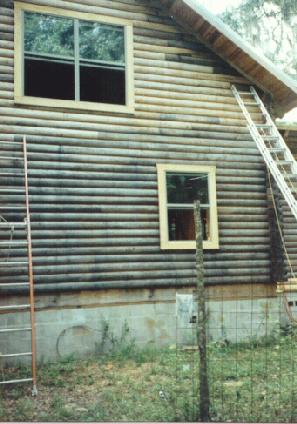
Back side of house
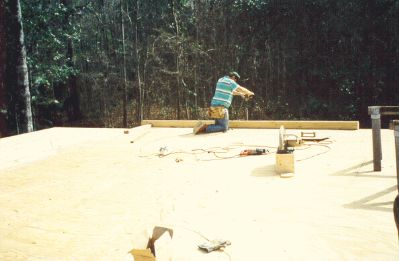
1st log.
The first log is put in place by a worker
from BK Cypress.
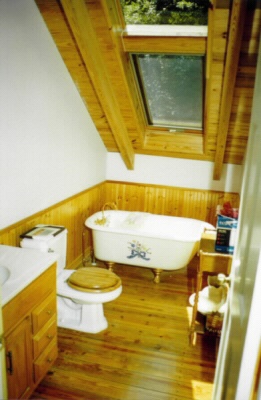
Upstairs bathroom.
The 2nd floor bathroom practially
finished.
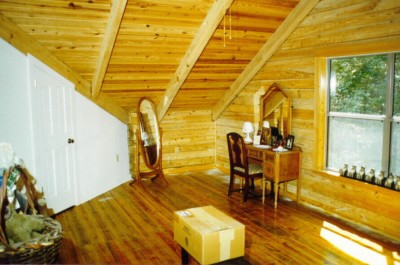
Guest room.
2nd Floor guest room. Above
the master bedroom.
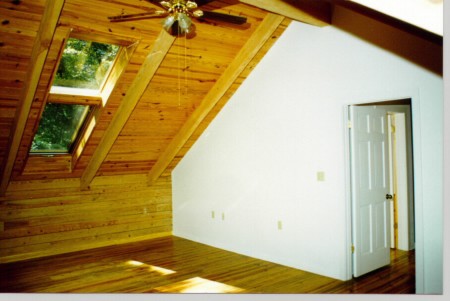
Other room.
2nd Floor sewing/computer room. Above
the kitchen and pantry.
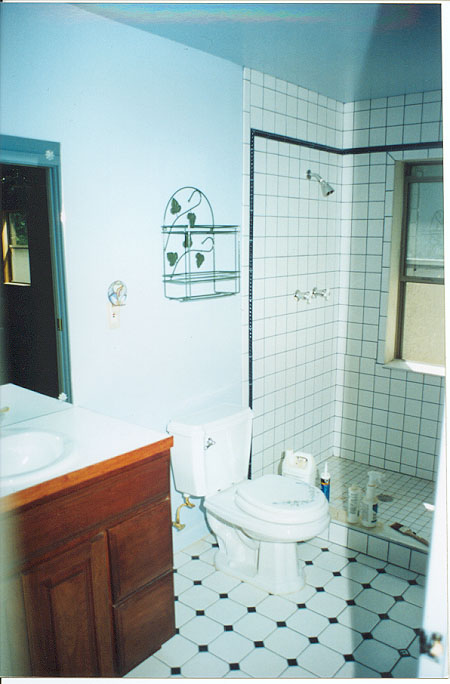
Bathroom.
The finished 1st floor bathroom.